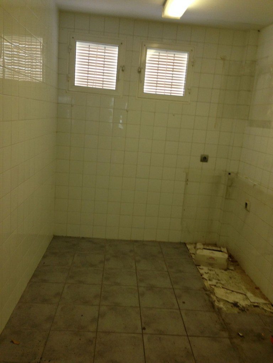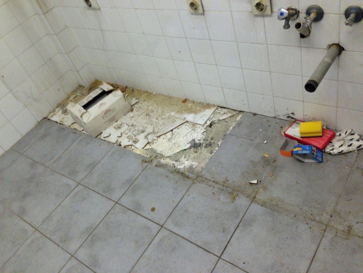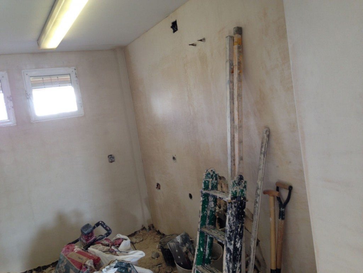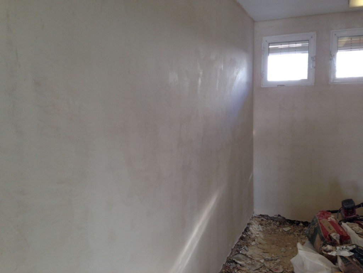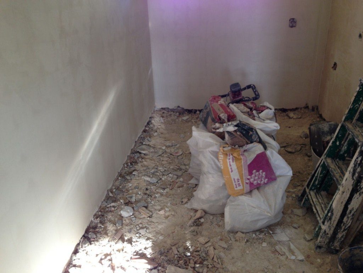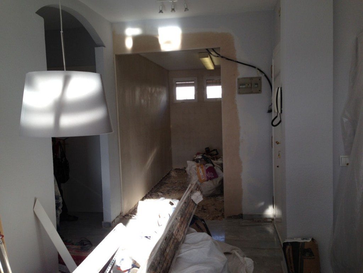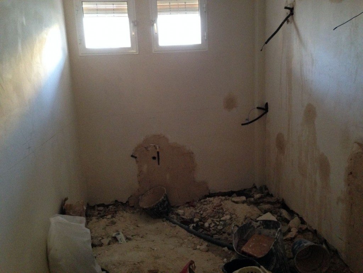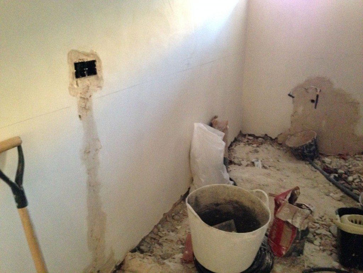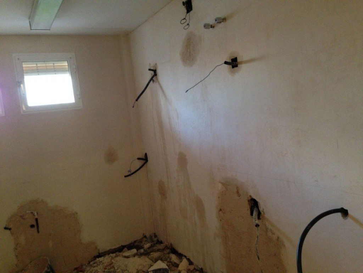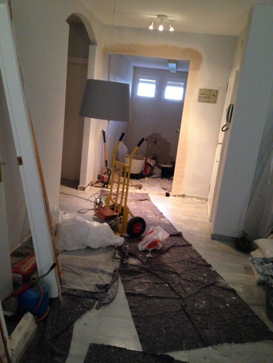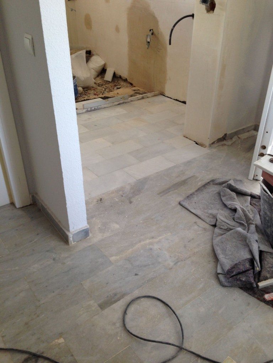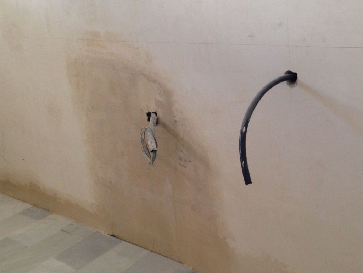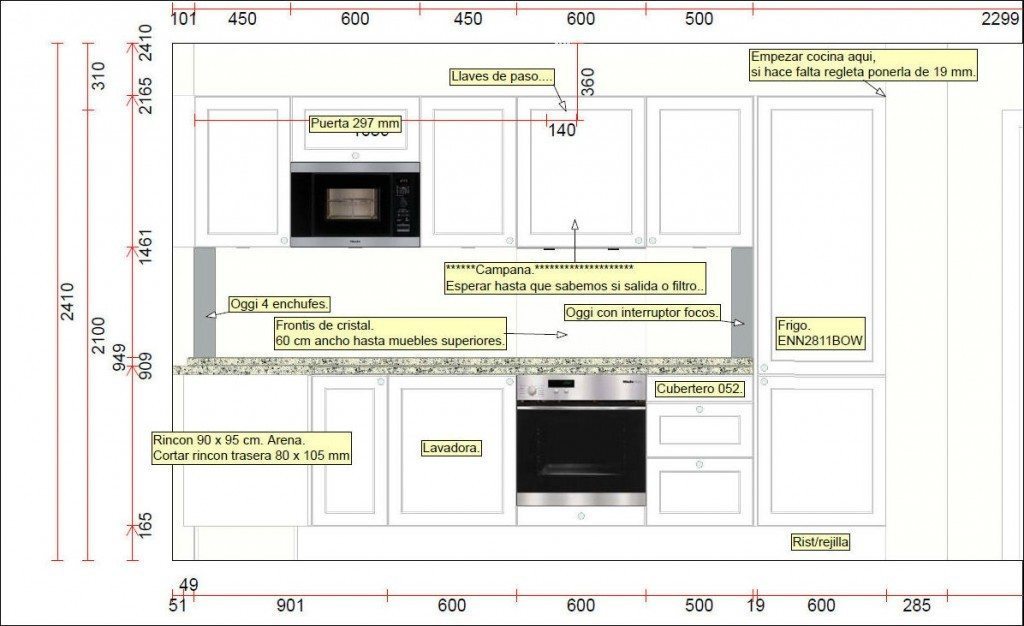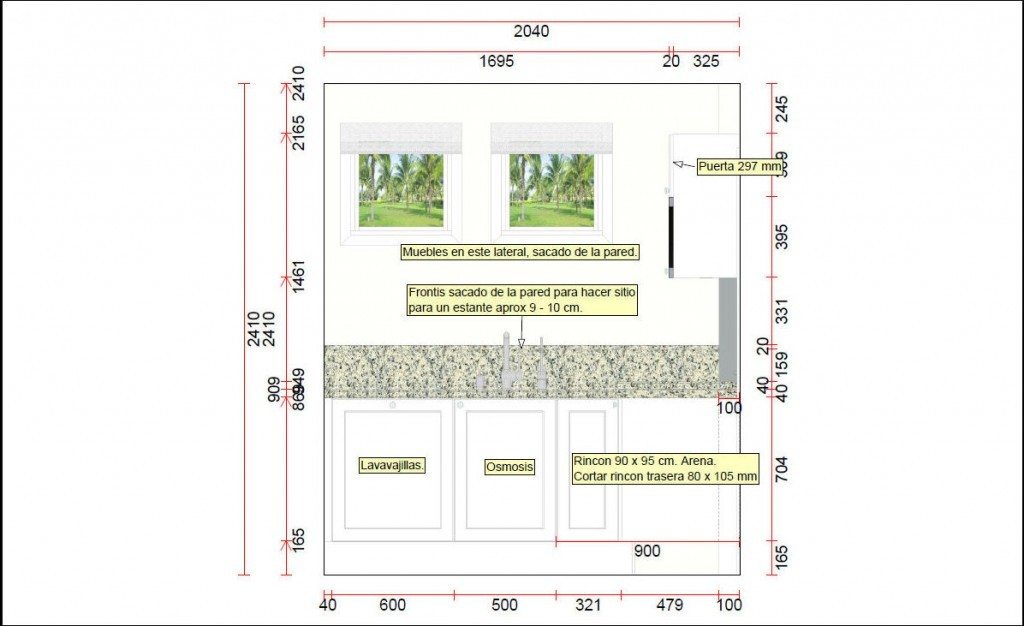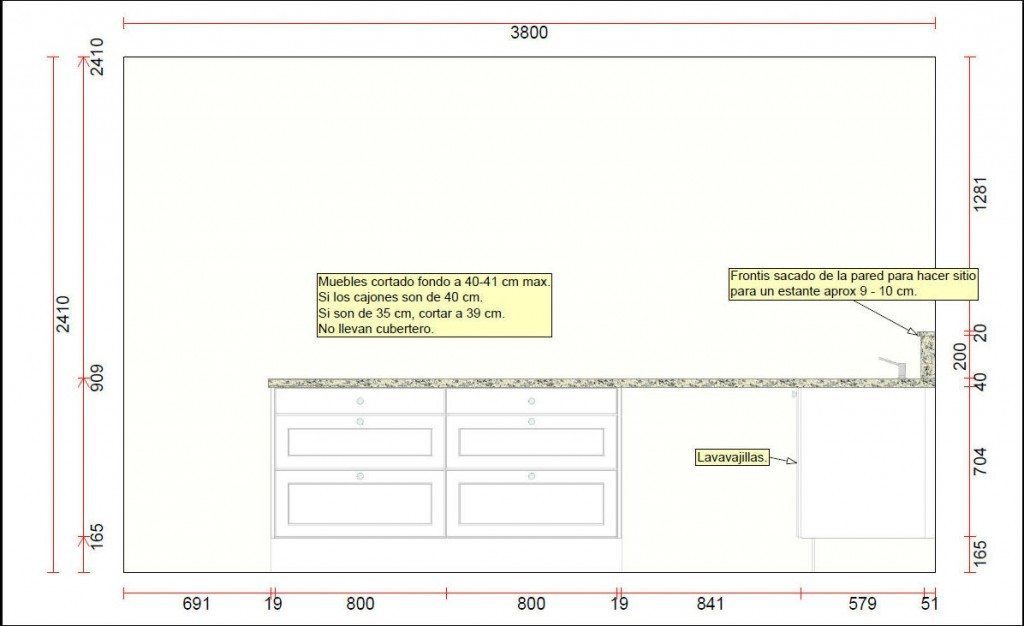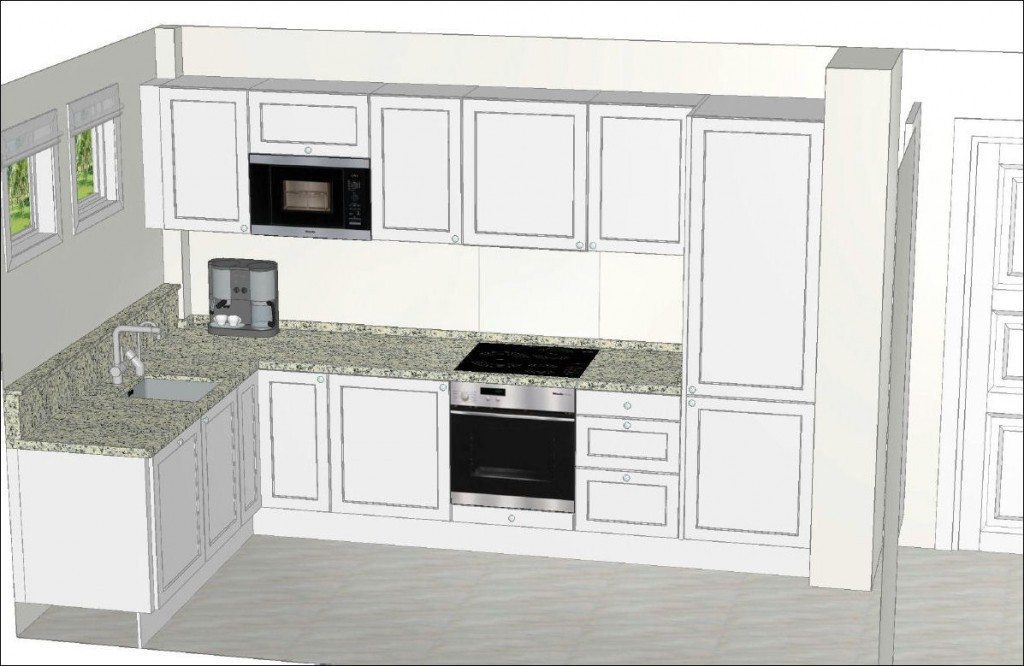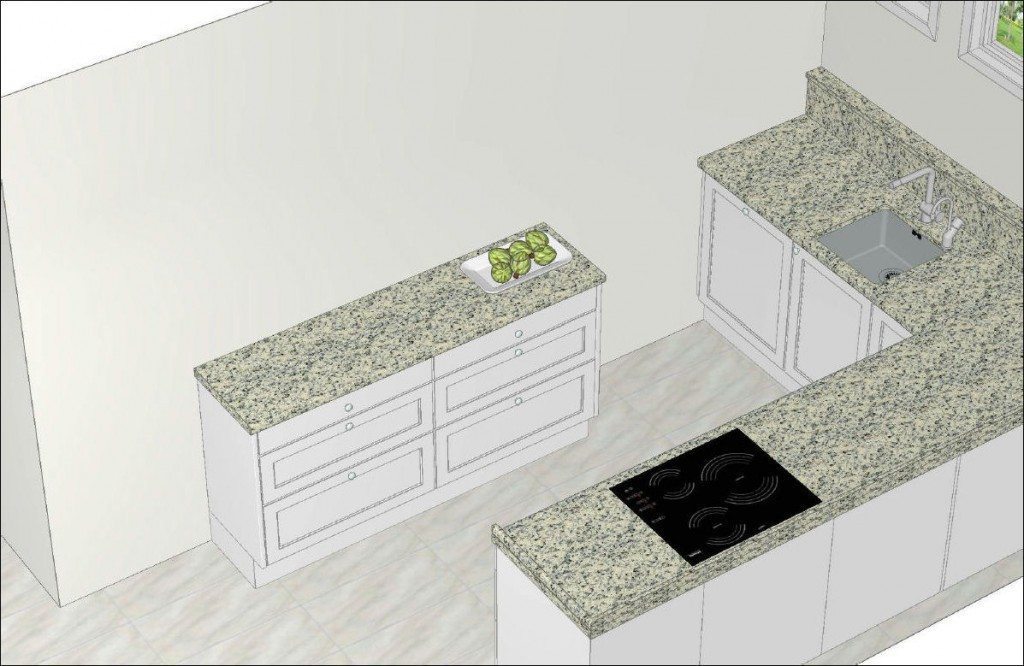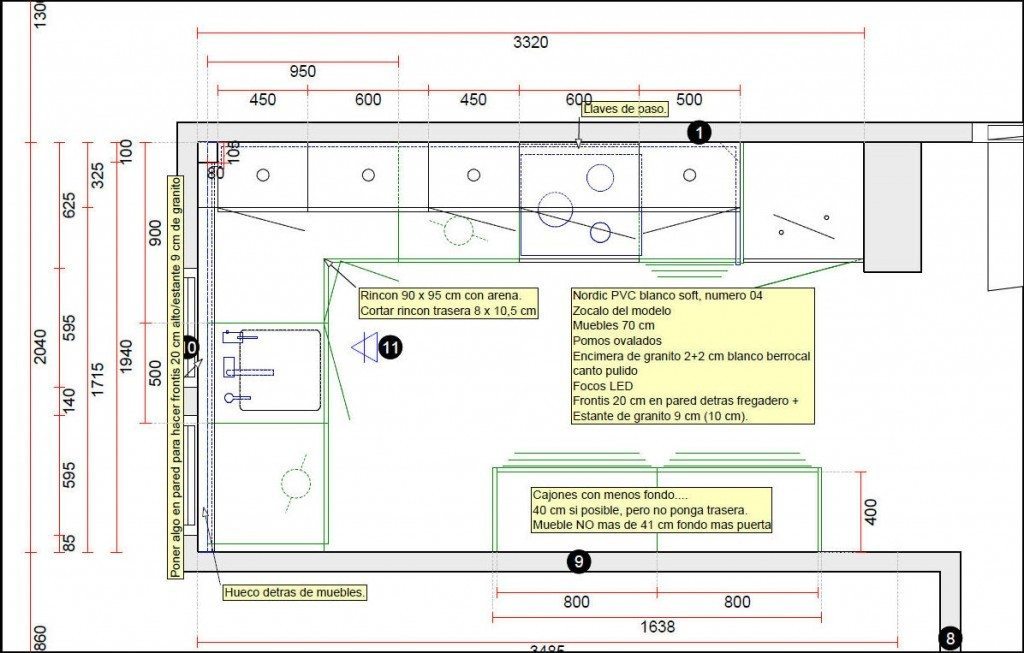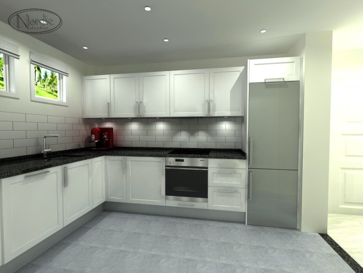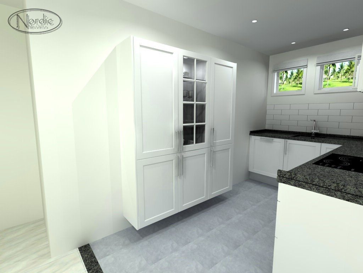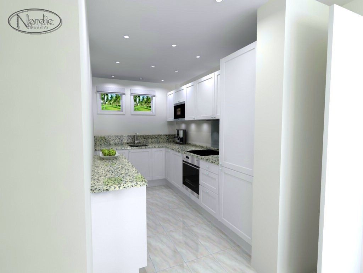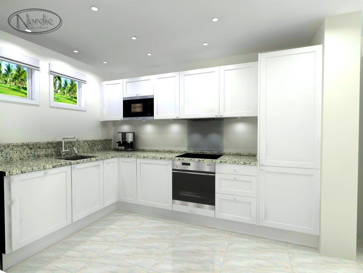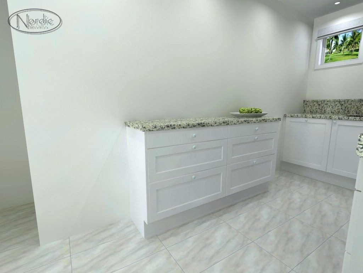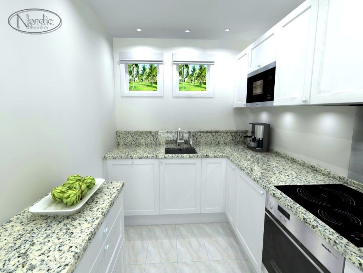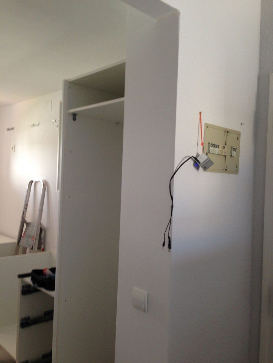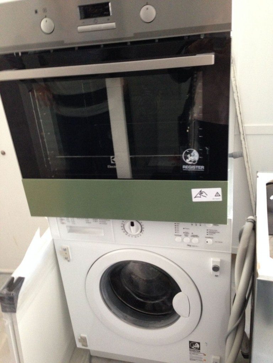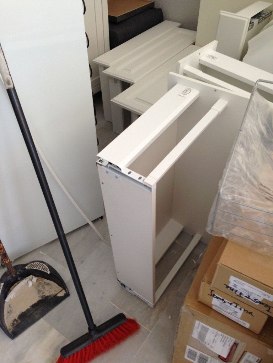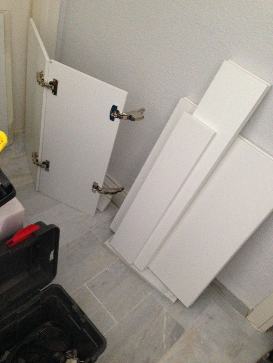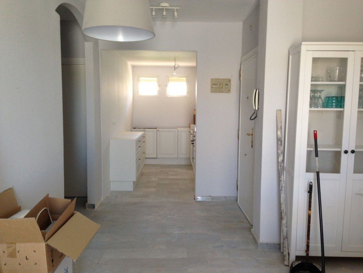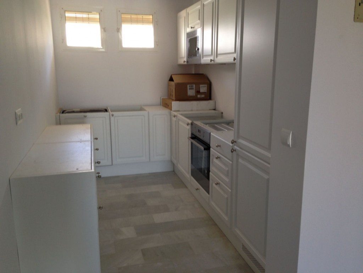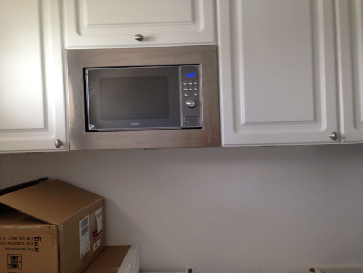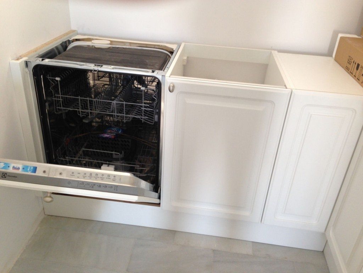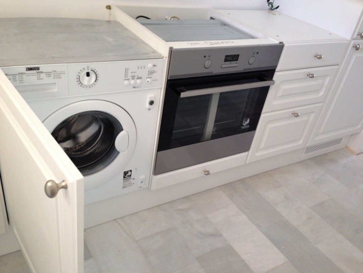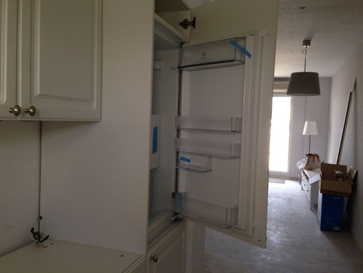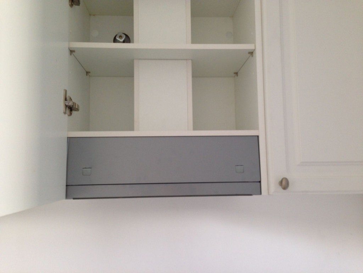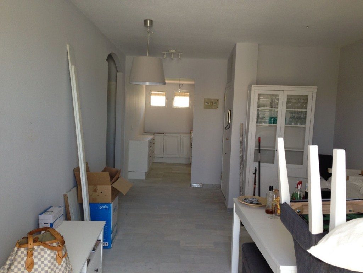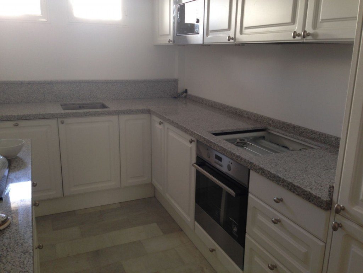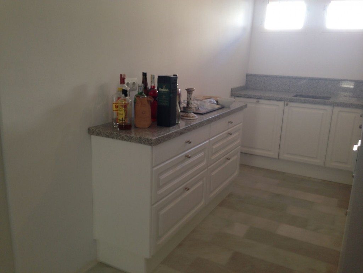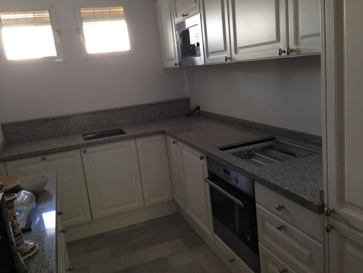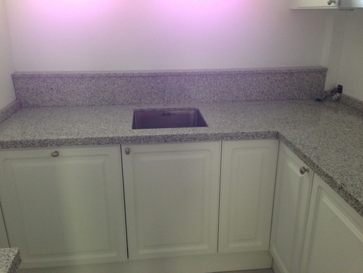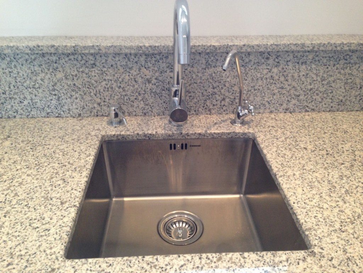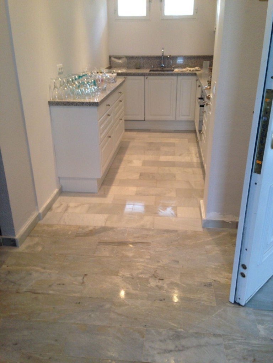Welcome to our first (of many to come) project “worklog”. In these weekly posts we will be showing you the process that Nordic Muebles goes through from designing to building and finalizing a project in your home in Fuengirola, Mijas Costa, Mijas Pueblo, La Cala, Calahonda, Benalmadena, Torremolinos, Málaga, Marbella, or anywhere on the Costa del Sol.
The idea of this first project was to build a Small L shaped Nordic White Kitchen with Granite which would bring more light to the room. One of the most obvious steps in accomplishing this is maximizing the use of light on surfaces, so the client also went with a white design kitchen and, in this case, the classic, Nostalgic design (you can click here if you’d like more examples of this design).
Below you can see what the work area looked like before, and how the floor and wall were prepared for the new installations.
By this point we had already designed the whole kitchen using our 3D Design Software (we can make a 3D Design preview if you’re considering any sort of work at your place. We can also give you a free quote, no strings attached. For more info please click here and/or contact us).
We tore down the wall of the entrance to the kitchen in order to get more light, but also to make the room feel and look bigger. Following this, we also moved the sink to the back wall in order to create more worktop space. The client had chosen an integrated dishwasher and washing machine and an integrated fridge/freezer, this way the appliances are hidden away and the kitchen gets a more stylish and exclusive look. Furthermore, the spotlight on the ceiling makes the room much more inviting and warm.
As you can see, the final result is an open and spacious kitchen with almost twice the storage and worktop space than the old one ever had. Notice also that the sink in stainless steel is glued underneath to avoid ugly traces of silicone. We also fitted an Osmosis system; a water cleaning system so there is no longer need to buy bottled water and break your back carrying it inside. This system is available from only 399€ fitted, with a little tap included.
What do you think, has this inspired you to go ahead with that project you always wanted for your home? Let us know your thoughts on our Facebook, and of course you can contact us at any time.
If you’re curious, following is a list of the appliances installed in this project.
From Electrolux we used:
- Inbuilt Dishwasher, model ESL 6211 LO
- Induction plate, model Ehh 6332 FSK
- Inbuilt Fridge, model ENN 2811 BOW
- Removable Extractor, model EFP 60520 G
From Zanussi we used:
- Inbuilt Washing machine, model ZWI 71000 WA
From Cata we used:
- Microwave, model MC17 D ENC.
From Nodor we used:
- Kitchen sink, model Cubic 4012, valveless. Be.
From Blanco we used:
- Chromed Tap, model Mida, ref. 517 742
- Soap dispenser, model Craton
Other items include:
- Osmosis water purification system.



